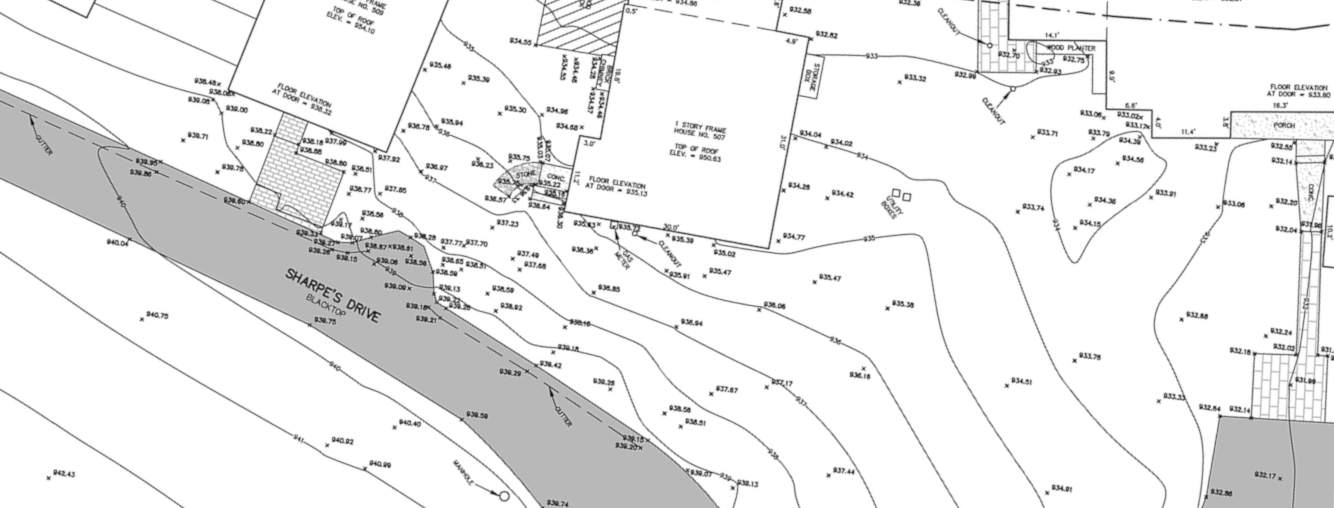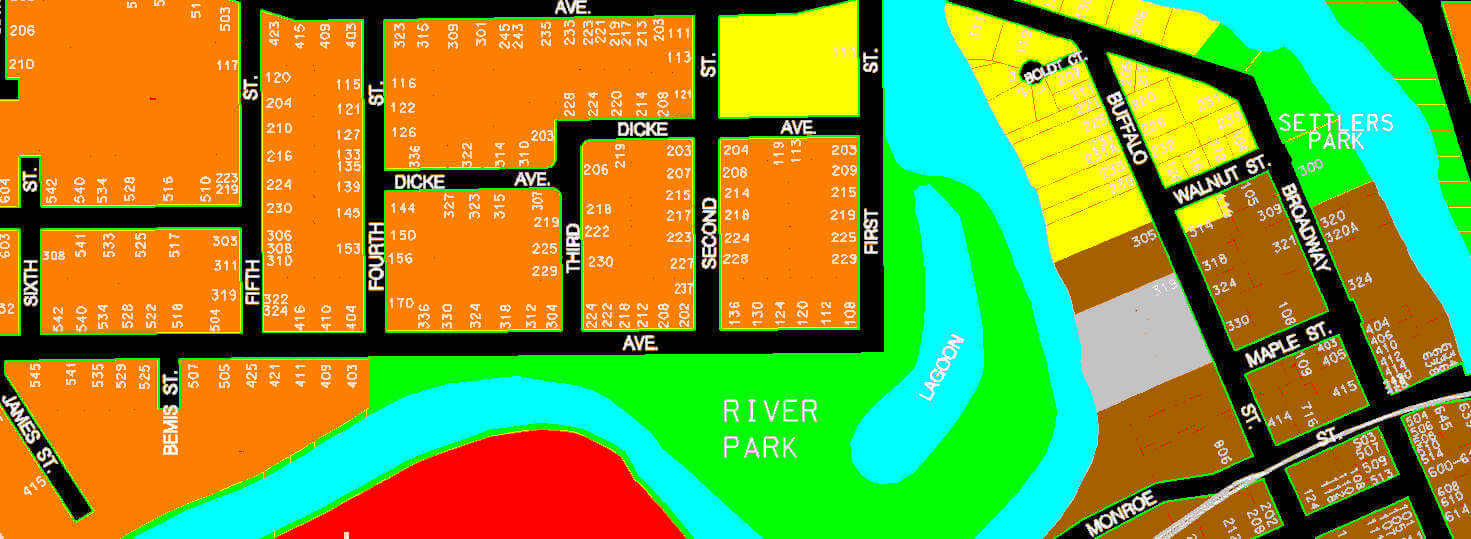Municipal Land Surveying & Engineering
- Topographical Surveys
- Street and Utility Design
- Sanitary Sewer Collection Systems
- Water Distribution Systems & Modeling
- Stormwater Management & Facilities Design
- Pavement Management Plans
- Development Reviews
- Capital Improvement Plans
- Regulatory Permitting and Compliance
- Construction Administration & Observation
- Construction Staking
- Utility Mapping and GIS Services
- Easements and Right-of-Way Plats
- Industrial Business Park Design
- Bicycle/Pedestrian Facilities Design/Planning
- Playground & Park Design
- Grant Writing and Funding Administration
- Tax Incremental Financing District Planning
- Annexations
- Cost Estimating
Municipal Topographical Land Survey
Cedar Creek can provide a detailed and accurate base map (paper and digital) for the design of new buildings, infrastructure and landscaping. In addition, we will also provide a 3D digital elevation model of the existing grounds surface for engineering and volume calculation needs.

Street and Utility Design
Our civil team specializes in municipal engineering services. You can come to expect responsive service from our engineering team. We serve a wide range of municipal clients from large cities to small villages and townships.
Construction Staking
Laying out the map for your success. Cedar Creek Surveying can stake rough grades, road center lines, underground sewer and water main, final grades, curbing, sidewalks, parking lots, building foundations, indoor building structures, and anything else shown on your construction plans that you need accurately located.

Zoning Wall Maps & Utility Drawings
For municipal mapping and plotting services, please visit Technical Assistance Company, also owned by Cedar Creek Surveying.
GIS
We can collect utility and base map information and provide shape files to append to your existing Geodatabase or we can create a new working Geographic Information System, or GIS, for your municipality. Have confidence in your GIS data, know that it has been collected with survey-grade procedures for accuracy. Also know that the attribute data in the database has been thoroughly reviewed for quality.
Annexations
Cedar Creek is well versed in legal descriptions and mapping for annexation exhibits. We are familiar with the expectations of the Department of Administration’s review of our annexation exhibits.
Easements & Right-Of-Ways
Whether it is creating new easements and right-of-ways or vacating old right-of-ways, we provide quality maps, exhibits, and legal descriptions for the process. We work with your attorney to draft the language to accompany the easement at recording.
